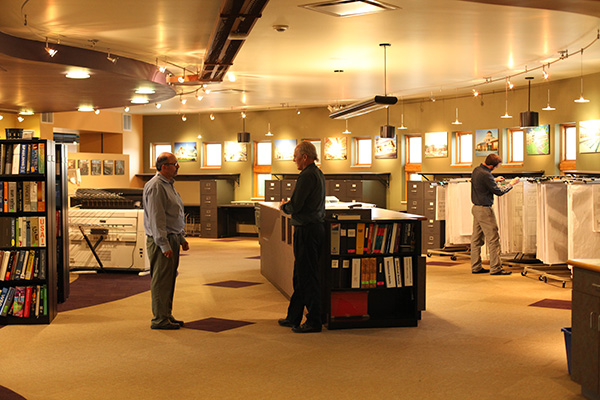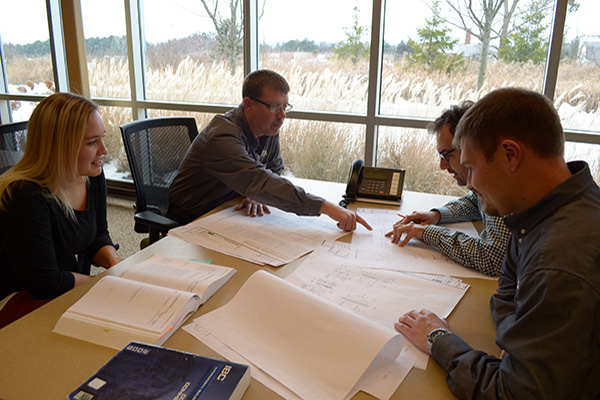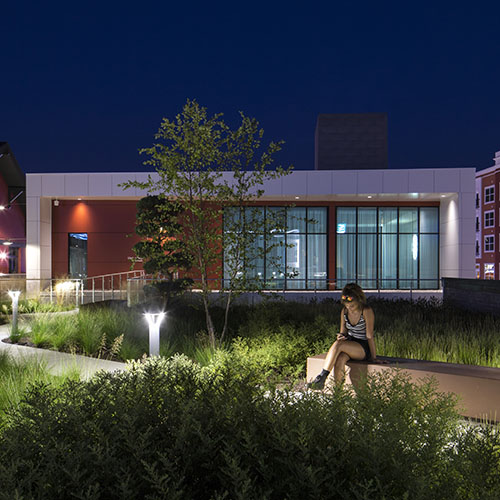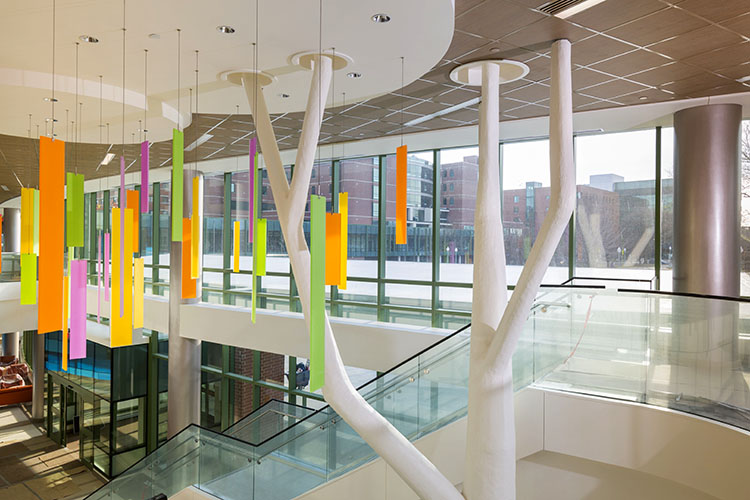

Our structural leaders have over 175 years combined experience with numerous and diverse backgrounds in building design and construction. TBA has experience encompassing fourteen market sectors with over 10,000 projects which has developed a knowledge base that results in successful projects time and time again. This diverse experience provides an expertise in the design of traditional structural systems to newly developed systems. We have been able to capture great design concepts from one market and transform and use those concepts in others.
The size of our structural department also provides the diversity of experience and accumulated knowledge to design large complex projects or to manage national building programs with multiple locations, servicing our clients the TBA way.

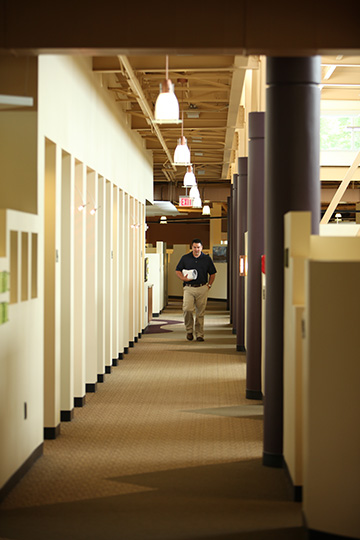
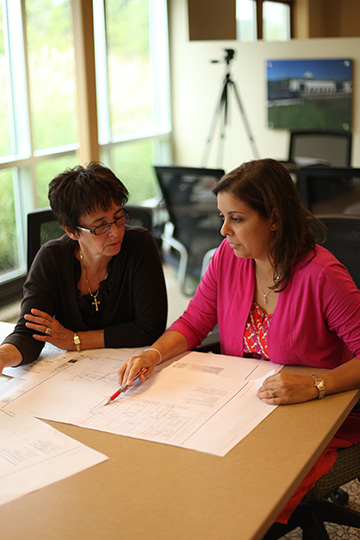
49 States, Puerto Rico, District of Columbia, 3 Canadian provinces.
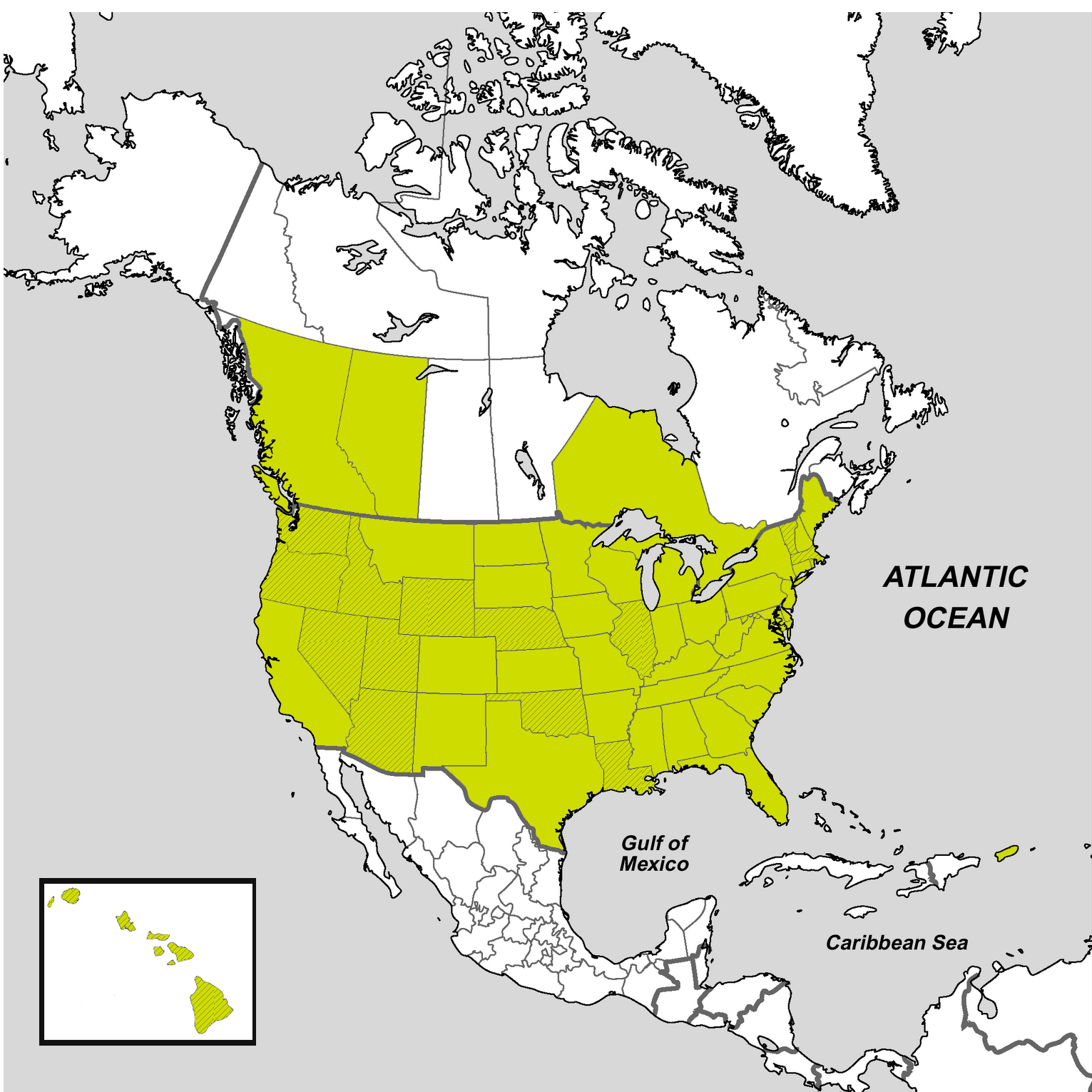
Interdisciplinary coordination is a way of life at TBA. TBA has developed a structured design process initiated at the beginning of design, which incorporates Principal involvement throughout the design process. The result is a successful project utilizing cost effective and appropriate structural systems in conjunction with well coordinated documents.
We use master base details customized for each project in conjunction with all the unique details required to provide a consistency of design from project to project.
Custom design programs have been developed to assist our engineers in implementing efficient and accurate designs for your project. The utilization of design guidelines and checklists coupled with a thorough document review is completed on all projects. BIM is also a great design tool utilized to enhance coordination within our disciplines and with the other design consultants. Communication is continually stressed as key to a successful project, from project inception through construction.
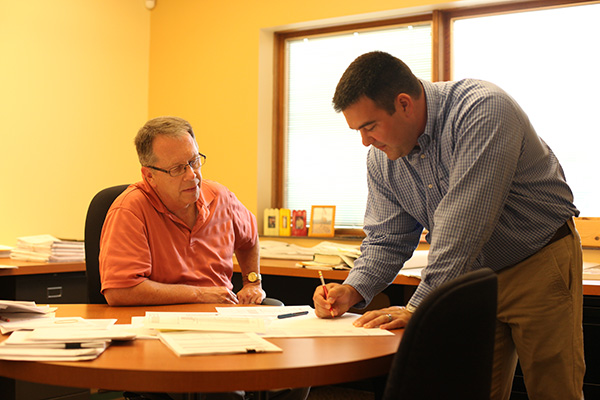
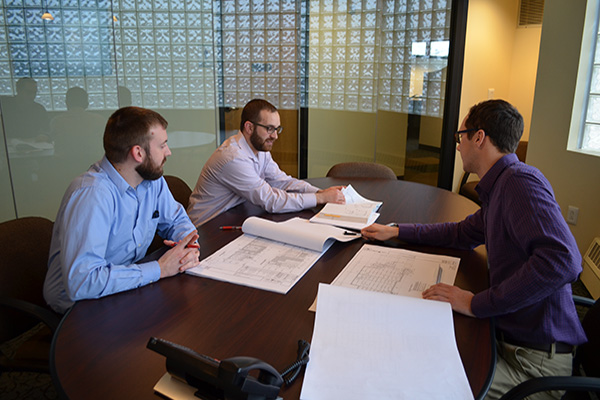
TBA continues to meet aggressive schedules on projects. This includes Polaris Mall, a 560,000 SF two-story mall, which started design only 14 months before the mall opened. Early in the project, structural construction documents started with only a conceptual architectural design package.
Project schedules are tracked through a master spreadsheet which is reviewed each week to ensure each project is staffed properly for the challenging schedules TBA meets on a daily basis. We monitor our design backlog weekly, estimating future projections so that we can grow our staff at a pace necessary to meet schedules with well designed and coordinated documents.
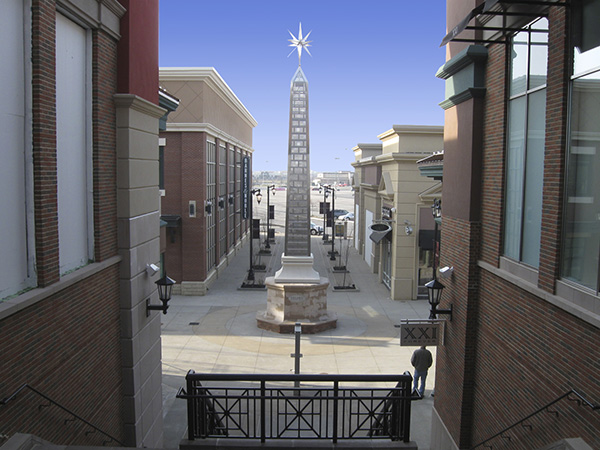
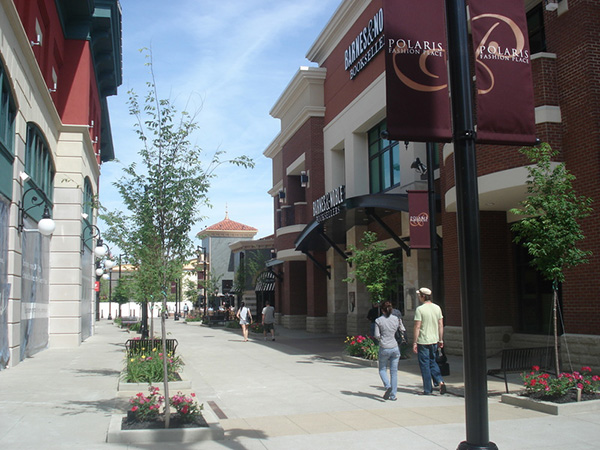
Our engineers provide structural system options for projects at an early stage. A project may consider several viable structural systems that meet the project requirements, schedule and cost constraints that a client is attempting to meet. TBA presents these options to the client explaining the benefits and cost of each system, to assist the owner in the selection of the system best suited for their project.
Selection of the appropriate system can be dependent on performance, cost and the projected lifespan of the structure. Vibration control may be the driving force in a laboratory floor, depth of construction and story height may be the controlling factor in a residential project, while leasing flexibility may lead a retail project’s structural system selection. Communication with the client and TBA’s wealth of experience provides the tools necessary to select an appropriate structural system for each unique project and client.
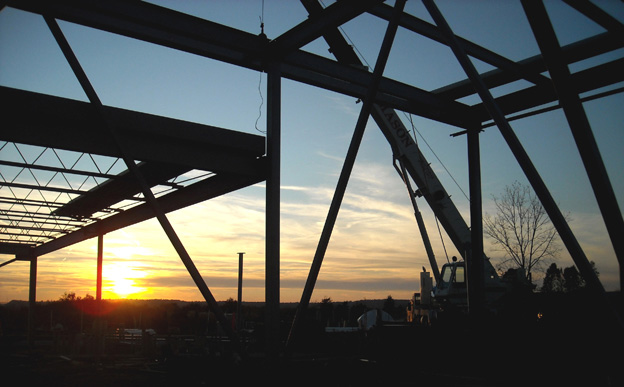
TBA investigates early in the project the cost of the various structural systems under consideration. We explore system options, materials of construction, column grid spacing and span control developing typical bay studies to compare cost and performance. Our experience with thousands of projects provides the basis for the development and selection of an economical system for the specific project, while meeting the structural performance and unique requirements established for that building.
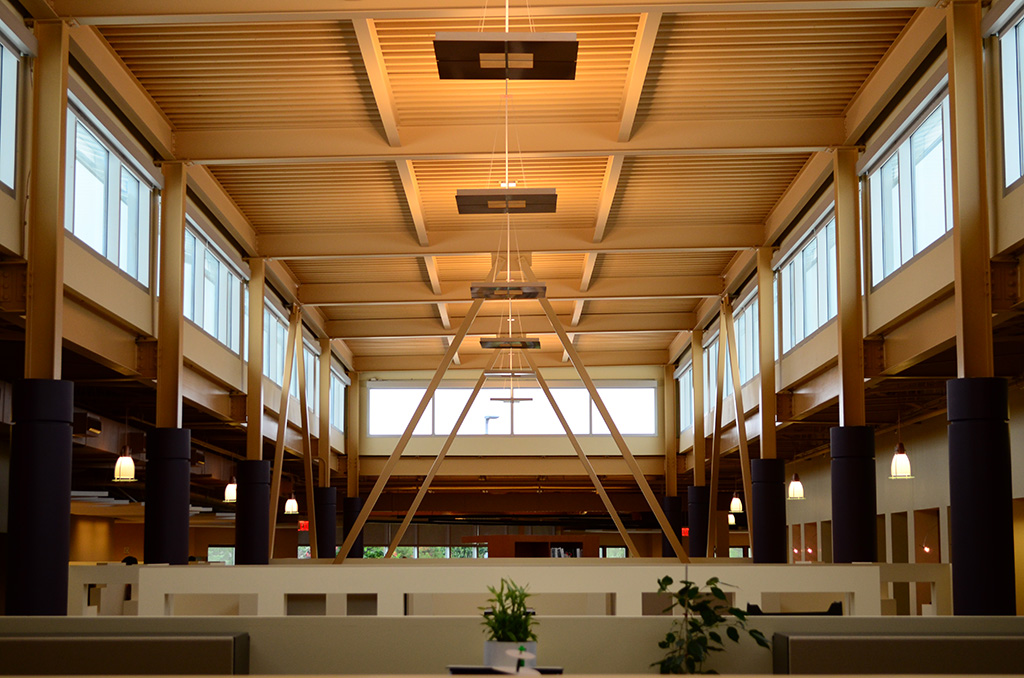
Communication is the key to a successful project. There are many questions to be asked and answered throughout the building design process. The engineers at TBA are proactive, asking insightful questions to obtain the information needed to identify the key design parameters to meet the owner’s requirements. Is there possible future expansion? Does the owner require floor design loads that are greater than code requirements? What flexibility is the owner looking for in the design, what are the space requirements for mechanical systems? Let us help you discover options and answer your questions on your journey towards a successful project.
