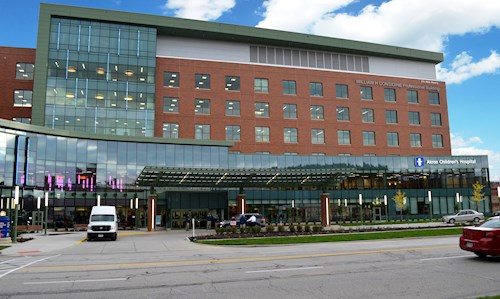


The seven-story addition to the existing Considine Professional Building was designed to consolidate outpatient clinical programs and specialty care services into a centralized, state-of-the-art facility. This expansion accommodates a broad range of clinical services and incorporates key amenities to enhance patient care. The addition features a modern pharmacy, outpatient lab, café, and universal exam rooms. The design also includes flexible spaces that can be adapted in the future.
The project was completed ahead of schedule and $25 million under budget. The use of Integrated Project Delivery (IPD) and LEAN design principles were instrumental in achieving these outcomes. By focusing on collaboration and efficiency, the project team minimized waste and optimized the design and construction phases. The project used target value costing to ensure that the final design and construction stayed on budget. Advanced techniques like A3 problem-solving and Choosing by Advantage (CBA) were employed to identify the most effective solutions for complex design challenges. Function Analysis was used to ensure that every aspect of the facility served a clear purpose, further contributing to cost savings and efficient use of space.