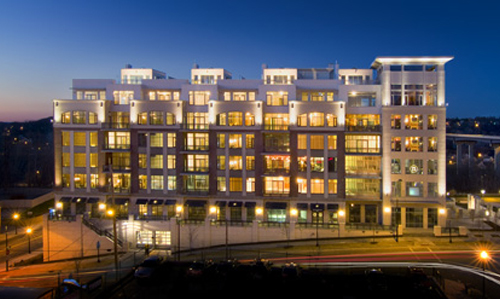


A 10-story, 75,000 SF loft building above a 3-story, 51-space enclosed parking garage. The project also included a structured multi-level plaza between the condominium building and a boutique hotel constructed in a second phase. This project is located in downtown Akron and overlooks the Cuyahoga Valley National Park. The building’s post-tensioned concrete structural system allowed each unit to be finished with exposed concrete ceilings and floors to create an industrial aesthetic.
