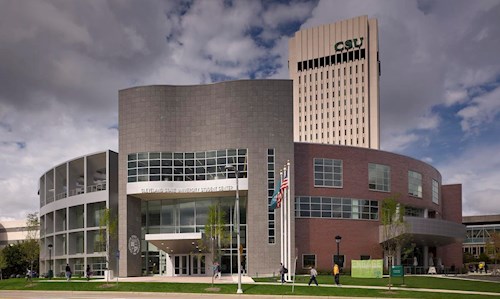


The new student center includes a main food service kitchen and dining area, bookstore, conference center, student life administration offices, and space for student organizations.
The building was sited to provide a generous entry plaza paved with richly colored pavers and flanked by two lawn panels, providing an outdoor gallery for public art or a “green” carpet where students can gather. Benches, tables and seat-walls were incorporated into the design of the site to encourage students to spend time outdoors to enjoy a meal, visit with friends, study, or just enjoy the activity of the city.
The many views from the building’s large windows and terraces gave the site’s designers the opportunity to use the ground plane to showcase a variety of interesting pavement patterns, textures and shapes, all sensitively placed next to and within rich, colorful landscaping.
As with most urban projects, the tightness of the site posed many challenges during construction. Close coordination between the design team, construction manager, City of Cleveland, RTA, and others was critical to successfully blend the new building and site improvements into the fabric of the city. Existing utilities above and below ground required close collaboration with various City departments to allow new utilities to be installed to serve the new building.