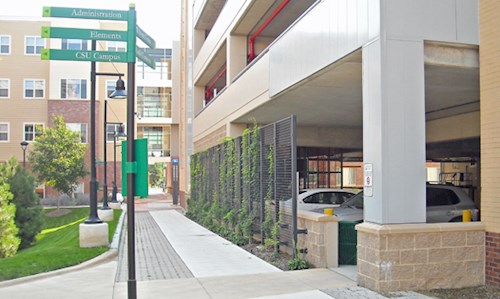


The 2½-story, 66,861 SF, 228-car parking structure is associated with a new 600-bed student housing complex. The
parking structure was constructed in Phase 1 of the two-phased project and achieved LEED Silver certification.
The garage utilized a cast-in-place post-tensioned structural system. Given the structures integration with the student
housing complex, the garage was architecturally clad incorporating a variety of finishes as well as a green wall to soften
the urban setting.
