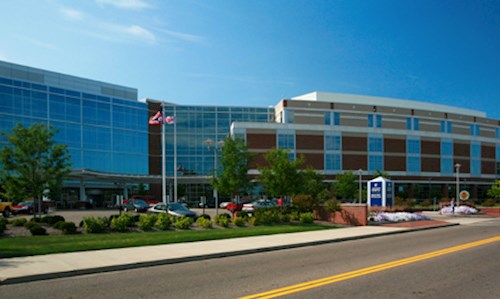


Four-story 321,000 SF hospital addition connected to an existing facility by a new four-story atrium and corridor connection at each level with a roof top heliport. This project included renovation of the existing facility to accommodate expansion of the Emergency and Trauma Center, new heart center and new birthing center. TBA provided extensive preliminary cost studies on various structural systems to aid the Owner in the selection of appropriate systems. To meet the aggressive schedule, TBA provided early foundation and super structure packages in advance of the architectural shell drawings. Existing ER facilities remained open and fully functioning during construction. The project was completed on time and under budget.