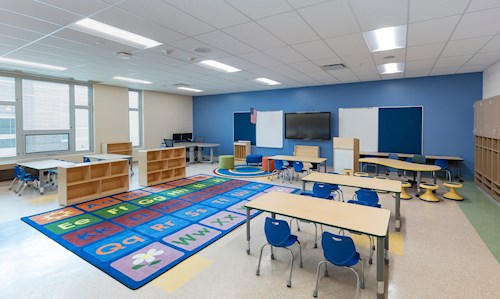


TBA provided structural and civil construction documents for the new 92,394 SF, K-8 school to house 515 students, many with significant medical, orthopedic, and developmental needs. The new school includes an outdoor dining patio, a gymnasium, a therapy pool and multiple clerestory windows at pop-up roofs for natural lighting. This OSFC project has achieved LEED Silver Certification.
