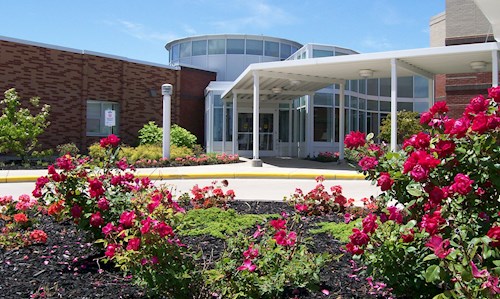


Phase II
One-story 11,750 SF addition and renovation of 20,150 SF of the existing one-story medical facility for oncology and rehabilitation.
Phase IV
One-story 20,000 SF Heart and Vascular Center addition and CT scanner room renovation. This addition was designed to accommodate future second and third floors.
Phase V
Design Development for a one-story 20,000 SF addition and renovation of 15,000 SF to the existing building for Emergency Room and interior renovation to admitting, imaging, blood draw waiting areas and support spaces.
Morse Wing II
Emergency Department addition, new entry and admitting and renovation for imaging.
Radiology, Surgery and Endoscopy Additions and Renovations
A new 2,980 SF one-story infill addition located between CSP and the current ASC areas, in addition to a new 900 SF IT penthouse addition located above the CV wing, designed to support one additional future story and roof. Renovations include a new stand alone alley canopy between the existing and new expansion for patients going to the PET/MRI trucks. Total construction budget was approximately $19,600,600.